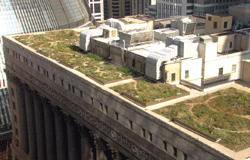Chicago City Hall Green Roof Chicago, Illinois
Conservation Design Forum, Inc.
David Yocca
Senior Partner, Conservation Design Forum
375 West First Street
Elmhurst, IL 60126
Tel: 630-559-2002
Fax: 630-559-2013
dyocca@cdfinc.com
Rooftops are vastly underutilized spaces in the urban environment, yet it is possible for any landscape, plaza, or garden to be installed on a building or structure. In Europe, over the past thirty years, rooftops have become the focus of a quiet but steady revolution through the application of green roof technologies. It is significant that properly designed green roofs can emulate natural processes. Even the thinnest green roof can effectively absorb most rainfall events, reverse the urban heat island effect, and provide wildlife habitat. They also insulate buildings, extend the life of the roof membrane, increase property values, and vastly improve urban aesthetics. While Europeans have been enjoying these benefits for years, Americans are just beginning to embrace them. Green roof technology is so new to America, that there is far too little data published to guide landscape architects in the design process.
One way that green roofs differ from other rooftop gardens, per se, is that they are not generally designed as accessible space. Green roofs are appropriate for many applications, including warehouses, commercial and office structures, public institutions, and even residential roofs. Green roofs also differ in that they only add 17 (dry) to 30 (wet) pounds per square foot to a roof's load, where roof gardens can add 100 pounds per square foot or more. These relatively light loads keep construction costs down while providing significant environmental, aesthetic, and social benefits. Under Mayor Richard M. Daley's direction, the City of Chicago's Department of Environment took the initiative to start an aggressive green roof pilot project by hiring a team of landscape architects, architects, structural engineers, and ecologists to design and implement a green roof for Chicago's City Hall. Centrally located in downtown Chicago, City Hall is one of the most visible and recognized structures in the city. The primary purpose of the City Hall Green Roof Pilot Project is to provide a green roof demonstration that serves to facilitate research and educational outreach within the context of a midwestern climate.
Completed in 2001, the rooftop garden was designed to test different types of green roof systems, heating and cooling benefits, success rates of native and non-native vegetation, and reductions in rainwater runoff. The three systems integrated into the design include lightweight soils at 4, 6 and 18 inches in depth. These varying green roof systems are recognized respectively as Extensive, semi-intensive, and Intensive green roofs. Soils were fabricated using lightweight soil mixture guidelines developed in Germany over the past 20 years.
Although the rooftop is not normally accessible to the public, it is visually accessible from 33 taller buildings in the area. The design form is intended to be read from these various vantage points. The plantings are organized in a sunburst pattern, which respects the symmetry of the historic City Hall and provides a format for arranging groups of plants over the three different roof systems. Though green roofs are typically planted with only sedums and low grasses, the planting palette has been expanded significantly to accommodate research related to the viability of over 100 species of plants. The variety of plants include native prairie and woodland grasses and forbs, hardy ornamental perennials and grasses, several species of native and ornamental shrubs, and two varieties of trees. Plants are organized by bloom color. As the season progresses from spring through fall, plants bloom across the sunburst pattern. The radiating bands of floral color are segregated by similar bands of grasses. The long bands provide opportunities for the same plant material to be applied over various depths of soil, ranges of slope, and drainage patterns.
Since City Hall's flat roof is over 100 years old, previous layers of waterproofing were left in place and a new liner water proofing system was installed. The relatively flat roof surface had gently sloping drainage lines that were left in place. Rectangular skylights (that are no longer used) had been covered and reinforced to increase weight support up to 60 pounds per square foot. The unified undulating ground surface was achieved by installing layers of lightweight insulation boards to elevate the soil layer 12"-24" inches above the waterproofing layer.
Monitoring will begin in 2002 and continue as the rooftop serves as a living laboratory. Early results are very encouraging with respect to summer air temperatures above the green roof surface. Studies indicated that the ambient air temperature was as much as 78 degrees cooler than the air temperature measured on the traditional black tar roof membrane which still exists on the Cook County half of the building.
Client Statement: The City of Chicago Department of Environment (DOE) initiated the City Hall Rooftop Garden Pilot Project as part of the Urban Heat Island Initiative with the United States Environmental Protection Agency. The rooftop garden was designed to test its cooling effects and its ability to sustain a variety of plants in three different depths of growing media. Monitoring of the plants, birds and insects is underway. Results from monitoring the cooling effects during the garden's first summer showed a roof surface temperature reduction of 70 degrees and an air temperature reduction of 15 degrees.



Σχόλια
Δημοσίευση σχολίου